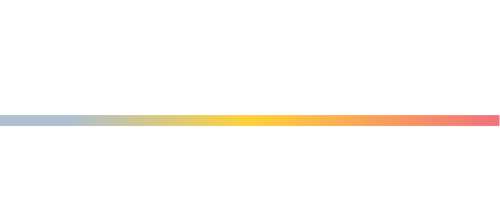


Listing Courtesy of:  GAMLS / Corcoran Classic Living / Mary Catherine Smith
GAMLS / Corcoran Classic Living / Mary Catherine Smith
 GAMLS / Corcoran Classic Living / Mary Catherine Smith
GAMLS / Corcoran Classic Living / Mary Catherine Smith 1060 Woodhollow Lane Athens, GA 30606
Active (31 Days)
$1,549,000
MLS #:
10545509
10545509
Taxes
$6,594(2024)
$6,594(2024)
Lot Size
3.47 acres
3.47 acres
Type
Single-Family Home
Single-Family Home
Year Built
1977
1977
Style
Traditional
Traditional
County
Oconee County
Oconee County
Community
Crystal Hills
Crystal Hills
Listed By
Mary Catherine Smith, Corcoran Classic Living
Source
GAMLS
Last checked Jul 31 2025 at 6:47 AM EDT
GAMLS
Last checked Jul 31 2025 at 6:47 AM EDT
Bathroom Details
- Full Bathrooms: 4
- Half Bathroom: 1
Interior Features
- High Ceilings
- Master on Main Level
- Split Foyer
- Tray Ceiling(s)
- Entrance Foyer
- Vaulted Ceiling(s)
- Wet Bar
- Dishwasher
- Disposal
- Oven
- Refrigerator
- Windows: Double Pane Windows
Kitchen
- Kitchen Island
- Solid Surface Counters
Subdivision
- Crystal Hills
Lot Information
- Level
Property Features
- Fireplace: 2
- Fireplace: Gas Log
- Fireplace: Living Room
- Fireplace: Other
- Fireplace: Outside
Heating and Cooling
- Central
- Natural Gas
- Dual
- Electric
- Gas
Basement Information
- Bath Finished
- Finished
- Interior Entry
Flooring
- Tile
Exterior Features
- Roof: Composition
Utility Information
- Utilities: Electricity Available
- Sewer: Septic Tank
School Information
- Elementary School: Oconee County Primary/Elementa
- Middle School: Oconee County
- High School: Oconee County
Parking
- Carport
- Off Street
- Total: 4
Living Area
- 5,407 sqft
Location
Disclaimer: Copyright 2025 Georgia MLS. All rights reserved. This information is deemed reliable, but not guaranteed. The information being provided is for consumers’ personal, non-commercial use and may not be used for any purpose other than to identify prospective properties consumers may be interested in purchasing. Data last updated 7/30/25 23:47

Description