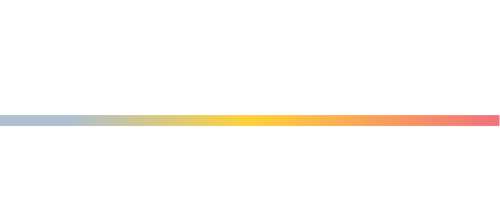


Listing Courtesy of: ATHENS AOR / Corcoran Classic Living / Callie Waller - Contact: (706) 559-4520
115 Woodcrest Drive Athens, GA 30606
Active (22 Days)
$349,000
MLS #:
1022899
1022899
Taxes
$2,552(2024)
$2,552(2024)
Lot Size
0.33 acres
0.33 acres
Type
Single-Family Home
Single-Family Home
Year Built
1961
1961
Style
Traditional, Ranch
Traditional, Ranch
County
Clarke County
Clarke County
Community
Forest Heights
Forest Heights
Listed By
Callie Waller, Corcoran Classic Living, Contact: (706) 559-4520
Source
ATHENS AOR
Last checked Apr 4 2025 at 7:28 AM EDT
ATHENS AOR
Last checked Apr 4 2025 at 7:28 AM EDT
Bathroom Details
Interior Features
- Microwave
- Dryer
- Range
- Dishwasher
- Washer
- Main Level Primary
- Ceiling Fan(s)
- High Speed Internet
Subdivision
- Forest Heights
Lot Information
- See Remarks
Property Features
- Foundation: Crawlspace
Heating and Cooling
- Central
- Electric
Basement Information
- Crawl Space
Flooring
- Carpet
- Tile
- Luxury Vinyl Plank
Utility Information
- Utilities: Water Source: Public, Cable Available
- Sewer: Public Sewer
School Information
- Elementary School: Oglethorpe Avenue
- Middle School: Burney-Harris-Lyons
- High School: Clarke Central
Parking
- Attached
- Carport
- Parking Available
Stories
- 1
Living Area
- 1,380 sqft
Additional Information: Classic Living | (706) 559-4520
Location
Disclaimer: Copyright 2025 Athens Area Association of Realtors. All rights reserved. This information is deemed reliable, but not guaranteed. The information being provided is for consumers’ personal, non-commercial use and may not be used for any purpose other than to identify prospective properties consumers may be interested in purchasing. Data last updated 4/4/25 00:28

Description