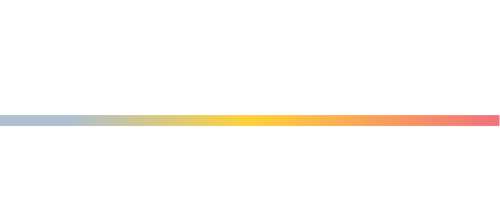


Listing Courtesy of: Hive MLS - Savannah / Corcoran Classic Living / Jarrett Martin
150 Breckenridge Lane Athens, GA 30606
Pending (31 Days)
$379,900 (USD)
MLS #:
CL340819
CL340819
Taxes
$3,964(2025)
$3,964(2025)
Lot Size
0.5 acres
0.5 acres
Type
Single-Family Home
Single-Family Home
Year Built
1990
1990
Style
Ranch
Ranch
County
Clarke County
Clarke County
Community
Breckinridge
Breckinridge
Listed By
Jarrett Martin, Corcoran Classic Living
Source
Hive MLS - Savannah
Last checked Nov 4 2025 at 2:28 AM EST
Hive MLS - Savannah
Last checked Nov 4 2025 at 2:28 AM EST
Bathroom Details
- Full Bathrooms: 2
Interior Features
- Dishwasher
- Refrigerator
- Range
- Oven
- Laundry: Laundry Room
- Electric Water Heater
- Tub Shower
- Plumbed for Ice Maker
- Tray Ceiling(s)
- Primary Suite
- Main Level Primary
Subdivision
- Breckinridge
Lot Information
- Level
- Private
- Back Yard
Property Features
- Fireplace: 0
- Foundation: Crawlspace
Heating and Cooling
- Heat Pump
- Electric
- Central Air
Basement Information
- Crawl Space
Utility Information
- Utilities: Water Source: Public
- Sewer: Public Sewer
School Information
- Elementary School: Oglethorpe Avenue
- Middle School: Clarke Middle
- High School: Clarke Central
Parking
- Attached
- Garage Door Opener
- Parking Available
Stories
- 1
Living Area
- 1,508 sqft
Location
Disclaimer: © 2025 HIVE MLS - SAVANNAH . All rights reserved. HIVE MLS, provides content displayed here (“provided content”) on an “as is” basis and makes no representations or warranties regarding the provided content, including, but not limited to those of non-infringement, timeliness, accuracy, or completeness. Individuals and companies using information presented are responsible for verification and validation of information they utilize and present to their customers and clients. Hive MLS will not be liable for any damage or loss resulting from use of the provided content or the products available through Portals, IDX, VOW, and/or Syndication. Recipients of this information shall not resell, redistribute, reproduce, modify, or otherwise copy any portion thereof without the expressed written consent of Hive MLS. Data last updated 11/3/25 18:28

Description