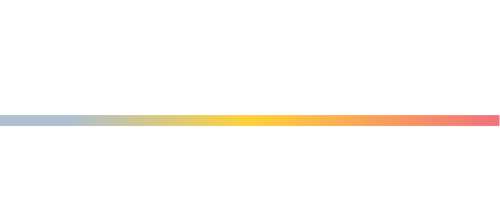


Listing Courtesy of: ATHENS AOR / Corcoran Classic Living / Pamela Jessurum - Contact: (706) 559-4520
162 Wakefield Trace Athens, GA 30605
Pending (6 Days)
$285,000
MLS #:
1024855
1024855
Taxes
$2,789(2024)
$2,789(2024)
Lot Size
7,841 SQFT
7,841 SQFT
Type
Single-Family Home
Single-Family Home
Year Built
1992
1992
Style
Cottage
Cottage
County
Clarke County
Clarke County
Community
Wakefield
Wakefield
Listed By
Pamela Jessurum, Corcoran Classic Living, Contact: (706) 559-4520
Source
ATHENS AOR
Last checked May 22 2025 at 5:10 AM EDT
ATHENS AOR
Last checked May 22 2025 at 5:10 AM EDT
Bathroom Details
Interior Features
- Attic
- High Ceilings
- Main Level Primary
- Primary Suite
- Programmable Thermostat
- Storage
- Vaulted Ceiling(s)
- Window Treatments
- Laundry: Laundry Closet
- Dishwasher
- Dryer
- Microwave
- Oven
- Refrigerator
- Washer
- Windows: Window Treatments
Subdivision
- Wakefield
Lot Information
- See Remarks
Property Features
- Fireplace: Living Room
- Fireplace: One
- Foundation: Slab
Heating and Cooling
- Central
- Heat Pump
- Electric
Flooring
- Laminate
- Tile
Utility Information
- Utilities: Water Source: Public
- Sewer: Public Sewer
School Information
- Elementary School: Barnett Shoals
- Middle School: Hilsman Middle
- High School: Cedar Shoals
Parking
- Attached
- Garage
- Parking Available
Stories
- 1
Living Area
- 1,169 sqft
Additional Information: Classic Living | (706) 559-4520
Location
Disclaimer: Copyright 2025 Athens Area Association of Realtors. All rights reserved. This information is deemed reliable, but not guaranteed. The information being provided is for consumers’ personal, non-commercial use and may not be used for any purpose other than to identify prospective properties consumers may be interested in purchasing. Data last updated 5/21/25 22:10

Description