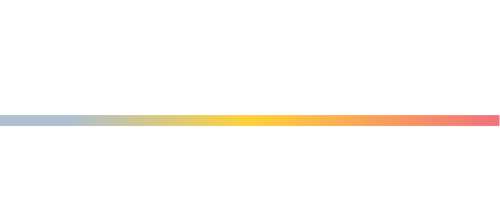
Sold
Listing Courtesy of: ATHENS AOR / Corcoran Classic Living / Andrea Lloyd - Contact: (706) 559-4520
196 Rock Glen Road Athens, GA 30606
Sold on 04/14/2025
$1,163,000 (USD)
MLS #:
1022507
1022507
Taxes
$12,336(2024)
$12,336(2024)
Lot Size
0.39 acres
0.39 acres
Type
Single-Family Home
Single-Family Home
Year Built
1952
1952
Style
Cottage
Cottage
County
Clarke County
Clarke County
Community
Bobbin Mill
Bobbin Mill
Listed By
Andrea Lloyd, Corcoran Classic Living, Contact: (706) 559-4520
Bought with
Mary Catherine Smith, Corcoran Classic Living
Mary Catherine Smith, Corcoran Classic Living
Source
ATHENS AOR
Last checked Jul 7 2025 at 9:43 PM EDT
ATHENS AOR
Last checked Jul 7 2025 at 9:43 PM EDT
Bathroom Details
Interior Features
- Refrigerator
- Window Treatments
- Microwave
- Dishwasher
- Gas Oven
- Disposal
- Pantry
- Storage
- Kitchen Island
- Solid Surface Counters
- Main Level Primary
- Windows: Double Pane Windows
- Ceiling Fan(s)
- Windows: Window Treatments
- High Speed Internet
- Custom Cabinets
- Gas Range
- Sun Room
Subdivision
- Bobbin Mill
Lot Information
- Rolling Slope
Property Features
- Fireplace: One
- Foundation: Basement
Heating and Cooling
- Central
- Electric
Basement Information
- Unfinished
Flooring
- Tile
- Wood
Utility Information
- Utilities: Water Source: Public, Cable Available
- Sewer: Public Sewer
- Energy: Windows
School Information
- Elementary School: Barrow Elementary
- Middle School: Clarke Middle
- High School: Clarke Central
Parking
- Attached
- Basement
- Underground
- Parking Available
Stories
- 1
Living Area
- 3,052 sqft
Listing Price History
Date
Event
Price
% Change
$ (+/-)
Jan 31, 2025
Price Changed
$1,185,000
-3%
-$35,000
Nov 16, 2024
Listed
$1,220,000
-
-
Additional Information: Classic Living | (706) 559-4520
Disclaimer: Copyright 2025 Athens Area Association of Realtors. All rights reserved. This information is deemed reliable, but not guaranteed. The information being provided is for consumers’ personal, non-commercial use and may not be used for any purpose other than to identify prospective properties consumers may be interested in purchasing. Data last updated 7/7/25 14:43
