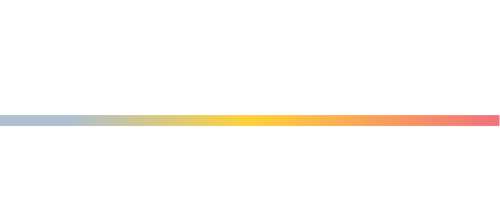


Listing Courtesy of: Hive MLS - Savannah / Corcoran Classic Living / Haley Hoffman
259 Wakefield Trace Athens, GA 30605
Active (74 Days)
$335,000 (USD)
Description
MLS #:
CL335257
CL335257
Taxes
$3,019(2023)
$3,019(2023)
Lot Size
8,133 SQFT
8,133 SQFT
Type
Single-Family Home
Single-Family Home
Year Built
1990
1990
Style
Traditional
Traditional
County
Clarke County
Clarke County
Community
Wakefield
Wakefield
Listed By
Haley Hoffman, Corcoran Classic Living
Source
Hive MLS - Savannah
Last checked Oct 14 2025 at 3:28 AM EDT
Hive MLS - Savannah
Last checked Oct 14 2025 at 3:28 AM EDT
Bathroom Details
- Full Bathrooms: 2
Interior Features
- Dishwasher
- Convection Oven
- Refrigerator
- Other
- Range
- Pantry
- Tankless Water Heater
- Laundry: Upper Level
- Vaulted Ceiling(s)
- Laundry: In Garage
Subdivision
- Wakefield
Lot Information
- Sloped
Property Features
- Fireplace: Wood Burning
- Fireplace: 1
- Fireplace: Living Room
- Foundation: Pillar/Post/Pier
Heating and Cooling
- Central
- Forced Air
- Gas
- Heat Pump
- Electric
- Central Air
Basement Information
- Full
Utility Information
- Utilities: Water Source: Public
- Sewer: Public Sewer
School Information
- Elementary School: Barnett Shoals
- Middle School: Hilsman Middle
- High School: Cedar Shoals
Parking
- Attached
Living Area
- 1,317 sqft
Location
Disclaimer: © 2025 HIVE MLS - SAVANNAH . All rights reserved. HIVE MLS, provides content displayed here (“provided content”) on an “as is” basis and makes no representations or warranties regarding the provided content, including, but not limited to those of non-infringement, timeliness, accuracy, or completeness. Individuals and companies using information presented are responsible for verification and validation of information they utilize and present to their customers and clients. Hive MLS will not be liable for any damage or loss resulting from use of the provided content or the products available through Portals, IDX, VOW, and/or Syndication. Recipients of this information shall not resell, redistribute, reproduce, modify, or otherwise copy any portion thereof without the expressed written consent of Hive MLS. Data last updated 10/13/25 20:28


Perfectly situated just minutes from downtown Athens, Sanford Stadium, UGA’s Vet School, Five Points, and a wide range of shopping and dining options, this home combines neighborhood living with unmatched access to all that Athens has to offer. Whether you’re searching for a primary residence, investment property, or a long-term home, this listing is ready to meet your needs. Schedule your private showing today at 259 Wakefield Trace.