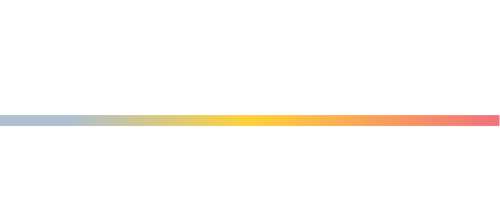


Listing Courtesy of: Hive MLS - Savannah / Corcoran Classic Living / Mary Catherine Smith
335 Duncan Springs Road Athens, GA 30606
Active (120 Days)
$924,000
Description
MLS #:
CM1024582
CM1024582
Taxes
$7,488(2025)
$7,488(2025)
Lot Size
0.5 acres
0.5 acres
Type
Single-Family Home
Single-Family Home
Year Built
1961
1961
Style
Other
Other
County
Clarke County
Clarke County
Community
Bedgood-Glenwood
Bedgood-Glenwood
Listed By
Mary Catherine Smith, Corcoran Classic Living
Source
Hive MLS - Savannah
Last checked Sep 3 2025 at 12:58 PM EDT
Hive MLS - Savannah
Last checked Sep 3 2025 at 12:58 PM EDT
Bathroom Details
- Full Bathrooms: 4
Interior Features
- Dishwasher
- Disposal
- Microwave
- Refrigerator
- Pantry
- Kitchen Island
- Ceiling Fan(s)
- In-Law Floorplan
Subdivision
- Bedgood-Glenwood
Lot Information
- Level
Property Features
- Fireplace: Wood Burning
- Fireplace: 1
Heating and Cooling
- Central
- Electric
- Central Air
Basement Information
- Crawl Space
Flooring
- Wood
- Tile
Utility Information
- Utilities: Water Source: Public
- Sewer: Public Sewer
School Information
- Elementary School: Barrow Elementary
- Middle School: Clarke Middle
- High School: Clarke Central
Location
Disclaimer: © 2025 HIVE MLS - SAVANNAH . All rights reserved. HIVE MLS, provides content displayed here (“provided content”) on an “as is” basis and makes no representations or warranties regarding the provided content, including, but not limited to those of non-infringement, timeliness, accuracy, or completeness. Individuals and companies using information presented are responsible for verification and validation of information they utilize and present to their customers and clients. Hive MLS will not be liable for any damage or loss resulting from use of the provided content or the products available through Portals, IDX, VOW, and/or Syndication. Recipients of this information shall not resell, redistribute, reproduce, modify, or otherwise copy any portion thereof without the expressed written consent of Hive MLS. Data last updated 9/3/25 05:58


Hardwood floors flow throughout the main living areas, where an open-concept layout seamlessly connects the living room, family room, and a gourmet kitchen. The family room features a cozy fireplace, creating the perfect spot for relaxing or entertaining. Designed for both function and style, the kitchen boasts custom cabinetry, a large center island, eat-in breakfast nook, double wall ovens, smooth cooktop, and built-in microwave.
The main-level owner’s suite is a true retreat, featuring a spa-like bathroom with a marble-topped vanity, separate soaking tub, private water closet, and a large walk-in shower with custom tilework. Upstairs, you'll find three generously sized secondary bedrooms, including one with an en suite bath. Each upper-level bathroom offers a tub/shower combo for added versatility.
The fully finished lower level presents endless possibilities—perfect for an in-law suite with its own private entrance from the driveway. This space includes a large bedroom, custom-tiled bathroom, spacious living area, and a dedicated laundry room.
Step outside to your private backyard oasis, complete with a raised deck, expansive brick patio, and lush landscaping—ideal for both entertaining and gardening.
Don’t miss your chance to own this meticulously maintained home in one of the area’s most coveted neighborhoods.