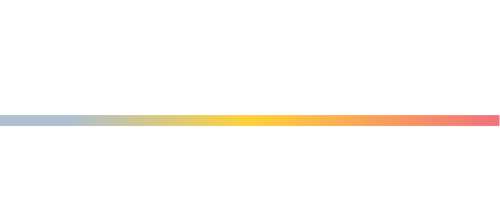


Listing Courtesy of: Hive MLS - Savannah / Corcoran Classic Living / Stephanie Leathers
494 Baxter Street 32 Athens, GA 30606
Active (71 Days)
$1,200,000 (USD)
MLS #:
CL335862
CL335862
Taxes
$7,116(2024)
$7,116(2024)
Type
Condo
Condo
Building Name
The Overlook on Baxter
The Overlook on Baxter
Year Built
2004
2004
Style
Contemporary
Contemporary
County
Clarke County
Clarke County
Community
Overlook on Baxter
Overlook on Baxter
Listed By
Stephanie Leathers, Corcoran Classic Living
Source
Hive MLS - Savannah
Last checked Oct 13 2025 at 8:49 PM EDT
Hive MLS - Savannah
Last checked Oct 13 2025 at 8:49 PM EDT
Bathroom Details
- Full Bathrooms: 2
Interior Features
- Dishwasher
- Disposal
- Microwave
- Fireplace
- Refrigerator
- Dryer
- Range
- Washer
- Pantry
- Oven
- Breakfast Area
- Kitchen Island
- Laundry: Washer Hookup
- Laundry: Dryer Hookup
- Electric Water Heater
- Ceiling Fan(s)
- Laundry: In Hall
- Cathedral Ceiling(s)
- Breakfast Bar
- High Ceilings
- Gourmet Kitchen
- Primary Suite
Subdivision
- Overlook On Baxter
Lot Information
- City Lot
- Public Road
Property Features
- Fireplace: Electric
- Fireplace: 1
- Fireplace: Living Room
- Fireplace: Gas Log
- Foundation: Other
- Foundation: Concrete Perimeter
Heating and Cooling
- Heat Pump
- Central
- Electric
- Central Air
Homeowners Association Information
- Dues: $250/Monthly
Utility Information
- Utilities: Water Source: Public, Underground Utilities
- Sewer: Public Sewer
School Information
- Elementary School: Alps Road
- Middle School: Clarke Middle
- High School: Clarke Central
Parking
- Underground
Stories
- 1
Living Area
- 1,510 sqft
Location
Disclaimer: © 2025 HIVE MLS - SAVANNAH . All rights reserved. HIVE MLS, provides content displayed here (“provided content”) on an “as is” basis and makes no representations or warranties regarding the provided content, including, but not limited to those of non-infringement, timeliness, accuracy, or completeness. Individuals and companies using information presented are responsible for verification and validation of information they utilize and present to their customers and clients. Hive MLS will not be liable for any damage or loss resulting from use of the provided content or the products available through Portals, IDX, VOW, and/or Syndication. Recipients of this information shall not resell, redistribute, reproduce, modify, or otherwise copy any portion thereof without the expressed written consent of Hive MLS. Data last updated 10/13/25 13:49


Description