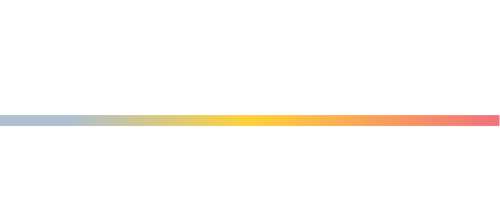


Listing Courtesy of: ATHENS AOR / Corcoran Classic Living / Michael Littleton - Contact: (706) 559-4520
530 Sunset Drive Athens, GA 30601
Active (28 Days)
$675,000
MLS #:
1024120
1024120
Taxes
$4,476(2024)
$4,476(2024)
Lot Size
0.33 acres
0.33 acres
Type
Single-Family Home
Single-Family Home
Year Built
1945
1945
Style
Cottage
Cottage
County
Clarke County
Clarke County
Community
Normaltown
Normaltown
Listed By
Michael Littleton, Corcoran Classic Living, Contact: (706) 559-4520
Source
ATHENS AOR
Last checked Apr 4 2025 at 7:28 AM EDT
ATHENS AOR
Last checked Apr 4 2025 at 7:28 AM EDT
Bathroom Details
Interior Features
- Refrigerator
- Fireplace
- Window Treatments
- Dishwasher
- Washer
- Other
- See Remarks
- Solid Surface Counters
- Ceiling Fan(s)
- Windows: Window Treatments
- High Speed Internet
- Vaulted Ceiling(s)
- Custom Cabinets
- Programmable Thermostat
- Gas Range
- Primary Suite
- Water Purifier
Subdivision
- Normaltown
Lot Information
- Level
Property Features
- Fireplace: Living Room
- Fireplace: One
- Foundation: Basement
- Foundation: Crawlspace
- Foundation: See Remarks
Heating and Cooling
- Central
- Heat Pump
- Natural Gas
- Dual System
- Dual
- Electric
- Other
- See Remarks
- Multi Units
Basement Information
- Unfinished
- Crawl Space
Flooring
- Tile
- Wood
Utility Information
- Utilities: Water Source: Public, Water Source: Other, Cable Available, Water Source: See Remarks
- Sewer: Public Sewer
- Energy: Rain Water Collection, Water-Smart Landscaping
School Information
- Elementary School: Chase Street
- Middle School: Clarke Middle
- High School: Clarke Central
Parking
- Parking Available
- Off Street
Stories
- 2
Living Area
- 1,893 sqft
Additional Information: Classic Living | (706) 559-4520
Location
Disclaimer: Copyright 2025 Athens Area Association of Realtors. All rights reserved. This information is deemed reliable, but not guaranteed. The information being provided is for consumers’ personal, non-commercial use and may not be used for any purpose other than to identify prospective properties consumers may be interested in purchasing. Data last updated 4/4/25 00:28

Description