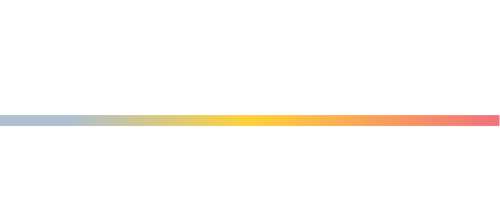


Listing Courtesy of:  GAMLS / Corcoran Classic Living / Michael Littleton
GAMLS / Corcoran Classic Living / Michael Littleton
 GAMLS / Corcoran Classic Living / Michael Littleton
GAMLS / Corcoran Classic Living / Michael Littleton 702 Branch Street Athens, GA 30601
Active (59 Days)
$465,000
MLS #:
10558837
10558837
Taxes
$600(2024)
$600(2024)
Lot Size
0.47 acres
0.47 acres
Type
Single-Family Home
Single-Family Home
Year Built
2025
2025
Style
Traditional, Contemporary
Traditional, Contemporary
Views
Seasonal View
Seasonal View
County
Clarke County
Clarke County
Community
Chicopee-Dudley
Chicopee-Dudley
Listed By
Michael Littleton, Corcoran Classic Living
Source
GAMLS
Last checked Sep 3 2025 at 1:46 PM EDT
GAMLS
Last checked Sep 3 2025 at 1:46 PM EDT
Bathroom Details
- Full Bathrooms: 3
- Half Bathroom: 1
Interior Features
- Windows: Double Pane Windows
- In-Law Floorplan
- Dishwasher
Kitchen
- Solid Surface Counters
- Kitchen Island
Subdivision
- Chicopee-Dudley
Lot Information
- Level
Property Features
- Fireplace: 0
- Foundation: Slab
Heating and Cooling
- Central
- Electric
- Dual
Basement Information
- Bath Finished
- Exterior Entry
- Finished
- Interior Entry
Flooring
- Vinyl
Exterior Features
- Roof: Composition
Utility Information
- Utilities: Cable Available
- Sewer: Public Sewer
- Energy: Low-Flow Fixtures
School Information
- Elementary School: Gaines
- Middle School: Hilsman
- High School: Cedar Shoals
Parking
- Off Street
- Total: 4
Living Area
- 3,148 sqft
Location
Disclaimer: Copyright 2025 Georgia MLS. All rights reserved. This information is deemed reliable, but not guaranteed. The information being provided is for consumers’ personal, non-commercial use and may not be used for any purpose other than to identify prospective properties consumers may be interested in purchasing. Data last updated 9/3/25 06:46

Description