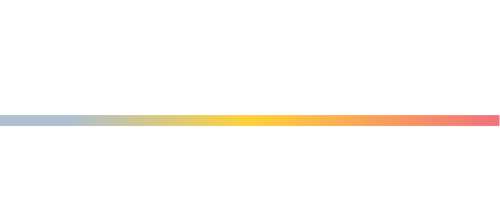


Listing Courtesy of: Hive MLS - Savannah / Corcoran Classic Living / Brooke Dyer
323 Sweetgrass Drive Demorest, GA 30535
Active (150 Days)
$575,000 (USD)
Description
MLS #:
CL335541
CL335541
Lot Size
0.55 acres
0.55 acres
Type
Single-Family Home
Single-Family Home
Year Built
2025
2025
Style
Traditional, Rustic
Traditional, Rustic
County
Habersham County
Habersham County
Community
Sweetgrass Ph 01
Sweetgrass Ph 01
Listed By
Brooke Dyer, Corcoran Classic Living
Source
Hive MLS - Savannah
Last checked Jan 2 2026 at 1:07 AM EST
Hive MLS - Savannah
Last checked Jan 2 2026 at 1:07 AM EST
Bathroom Details
- Full Bathrooms: 3
- Half Bathroom: 1
Interior Features
- Laundry: Laundry Room
- Electric Water Heater
Subdivision
- Sweetgrass Ph 01
Property Features
- Foundation: Slab
Heating and Cooling
- Central
- Electric
- Central Air
Homeowners Association Information
- Dues: $350/Annually
Utility Information
- Utilities: Water Source: Public, Underground Utilities
- Sewer: Public Sewer
School Information
- Elementary School: Demorest
- Middle School: H a Wilbanks
- High School: Habersham Central
Living Area
- 2,338 sqft
Location
Disclaimer: © 2026 HIVE MLS - SAVANNAH . All rights reserved. HIVE MLS, provides content displayed here (“provided content”) on an “as is” basis and makes no representations or warranties regarding the provided content, including, but not limited to those of non-infringement, timeliness, accuracy, or completeness. Individuals and companies using information presented are responsible for verification and validation of information they utilize and present to their customers and clients. Hive MLS will not be liable for any damage or loss resulting from use of the provided content or the products available through Portals, IDX, VOW, and/or Syndication. Recipients of this information shall not resell, redistribute, reproduce, modify, or otherwise copy any portion thereof without the expressed written consent of Hive MLS. Data last updated 1/1/26 17:07


At the heart of the home is a beautifully designed kitchen featuring top-of-the-line stainless appliances, including an induction cooktop and double ovens, soft-close cabinetry, and generous prep space. Ideal for everyday living or entertaining. The open main level offers comfortable one-floor living with a spacious primary suite, vaulted ceilings with cedar beams, a brick wood-burning fireplace, and real hardwood floors, all framed by peaceful views.
Outdoor living is simple and flexible with a fully bricked front porch overlooking the mountains and a backyard offering endless possibilities for private enjoyment, from relaxing outdoors to gardening or creating a future pool, without heavy upkeep. Upstairs includes a private guest suite and an unfinished bonus room ideal for storage or easily finished as a home office, craft room, media space, or additional bedroom.
Located in the quiet Sweetgrass community near Demorest, Clarkesville, and Cornelia, and minutes from several North Georgia golf courses, including Apple Mountain, Orchard Golf & Country Club, and Heritage offering scenic play and an active lifestyle without living inside a golf community.
Explore local shops, restaurants, and pickleball at the Clarkesville Community Center, with Piedmont College, Lake Russell, and Clayton/Lake Burton nearby. Only 25 minutes from world-class medical care in Gainesville.
Quality construction, easy main-floor living, mountain views, and a peaceful lifestyle, a truly rare opportunity in Sweetgrass!