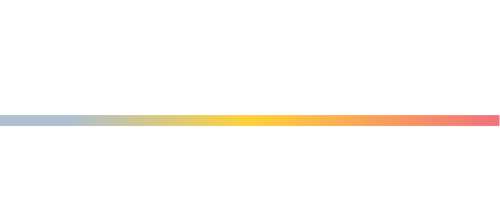


Listing Courtesy of: Hive MLS - Savannah / Corcoran Classic Living / Lauren Crane
3065 Meadow Springs Drive Watkinsville, GA 30677
Active (158 Days)
$649,900
Description
MLS #:
CM1023909
CM1023909
Taxes
$5,432(2024)
$5,432(2024)
Lot Size
0.8 acres
0.8 acres
Type
Single-Family Home
Single-Family Home
Year Built
2021
2021
Style
Traditional
Traditional
County
Oconee County
Oconee County
Community
Meadow Springs
Meadow Springs
Listed By
Lauren Crane, Corcoran Classic Living
Source
Hive MLS - Savannah
Last checked Sep 7 2025 at 8:00 AM EDT
Hive MLS - Savannah
Last checked Sep 7 2025 at 8:00 AM EDT
Bathroom Details
- Full Bathrooms: 4
- Half Bathroom: 1
Interior Features
- Dishwasher
- Microwave
- Range
- Pantry
- Double Vanity
- Garden Tub/Roman Tub
- Kitchen Island
- Pull Down Attic Stairs
- Separate Shower
- Laundry: Laundry Room
- Ceiling Fan(s)
- Laundry: Upper Level
- Tray Ceiling(s)
- Primary Suite
- Upper Level Primary
- In-Law Floorplan
Subdivision
- Meadow Springs
Lot Information
- Private
- Sprinkler System
- Back Yard
Property Features
- Fireplace: Gas
- Fireplace: 1
- Fireplace: Living Room
- Foundation: Slab
Heating and Cooling
- Central
- Electric
- Gas
- Central Air
Pool Information
- Community
Homeowners Association Information
- Dues: $700/Annually
Flooring
- Carpet
- Tile
Exterior Features
- Roof: Composition
Utility Information
- Utilities: Water Source: Public, Cable Available
- Sewer: Public Sewer
School Information
- Elementary School: Oconee County Elementary
- Middle School: Oconee County Middle
- High School: Oconee High School
Parking
- Attached
- Garage Door Opener
Living Area
- 3,399 sqft
Location
Listing Price History
Date
Event
Price
% Change
$ (+/-)
Sep 01, 2025
Price Changed
$649,900
-2%
-15,000
Jul 09, 2025
Price Changed
$664,900
-5%
-35,000
Jul 09, 2025
Price Changed
$699,900
-4%
-30,000
Feb 18, 2025
Original Price
$729,900
-
-
Disclaimer: © 2025 HIVE MLS - SAVANNAH . All rights reserved. HIVE MLS, provides content displayed here (“provided content”) on an “as is” basis and makes no representations or warranties regarding the provided content, including, but not limited to those of non-infringement, timeliness, accuracy, or completeness. Individuals and companies using information presented are responsible for verification and validation of information they utilize and present to their customers and clients. Hive MLS will not be liable for any damage or loss resulting from use of the provided content or the products available through Portals, IDX, VOW, and/or Syndication. Recipients of this information shall not resell, redistribute, reproduce, modify, or otherwise copy any portion thereof without the expressed written consent of Hive MLS. Data last updated 9/7/25 01:00


The main level includes a spacious bedroom with an en suite bath and walk-in closet, perfect for a live-in parent, teen suite, or guest accommodations. This suite is designed with accessibility in mind, featuring a walk-in shower and wide doors. The heart of the home is the custom kitchen, equipped with black granite countertops, soft-close cabinets, stainless steel appliances, and a deep sink with a view of the backyard. A large island and eat-in area seamlessly connect to the living room, making it perfect for everyday living and entertaining.
The living room is filled with natural light and offers access to a screened porch and patio, ideal for grilling and indoor-outdoor entertaining. A built-in wine and coffee bar adds a touch of luxury, while a mudroom bench off the garage entrance enhances convenience. The main floor also includes a half bath, a large pantry, and a deep storage closet. A secondary stairwell at the rear of the home provides easy access to the upper level.
Upstairs, the expansive primary suite serves as a spa-like retreat with a freestanding tub, custom-tiled shower, double vanity, and a generous walk-in closet. Two additional bedrooms share a hallway bath, and a large linen closet is conveniently located nearby. Another spacious bedroom connects to a Jack-and-Jill bathroom leading to a versatile bonus room, perfect as a media room, playroom, or optional sixth bedroom with its own large closet. The laundry room is also located on the second floor for added convenience.
Outside, enjoy a private, fenced backyard that backs up to serene woods. A two-car garage adds practicality to this exceptional home. Located within the award-winning Oconee County schools district, this home offers the perfect blend of elegance, functionality, and prime location. Don’t miss this incredible opportunity—schedule your showing today!